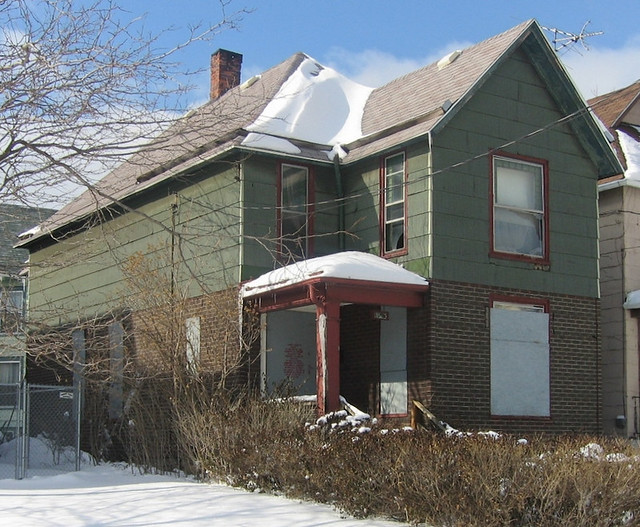The place is filled with a former owners stuff as you'll see from the pics. Very cool literary finds in the house as you'll see in the slide show. The house is unusually narrow, probably 20' wide and has three and possibly a fourth bedroom or upstairs office. We quickly realized that the roof was newer, the windows - about 90% intact and the foundation appeared to be solid. What's needed initially - clean out, new plumbing and electric and lots of cosmetic work on the inside. Depending on your budget, the icky siding could wait for phase two or three of your homesteading plans. Past experience suggests that the clapboard underneath is very well preserved.
I can help you negotiate the City Hall maze if you're interested in living next to Artspace. Join me for the Artspace Backyard neighborhood tour Saturdays at 11am and take a closer look at this gem.
__________________________________________________________________________
Artspace Archive • Annals of Neglect • BAVPA • Where is Perrysburg? • Broken Promises...
Writing the City • Woodlawn Row Houses • faq • my flickr
the creativity exchange
Artspace Archive • Annals of Neglect • BAVPA • Where is Perrysburg? • Broken Promises...
Writing the City • Woodlawn Row Houses • faq • my flickr
the creativity exchange


12 comments:
there is a charming little clapboard house hiding under all that ghetto brick and those shingles. i like the original window sash very much. i haven't seen a fuse box in years. this house would not be a major project financially.
Bill,
depending on your skill set...1042 could be very nice for less than 10K in materials. The siding could wait...and be stripped in phases over a few years. New windows could be added at a later date, too.
david, give me a sunny weekend and a ladder. that crap siding would be gone by monday. the net positive of that crap siding is that the paint on the clapboard under it generally flakes off quite easily and completely, resulting in a minimal amount of prep work
Bill,
Sure...the point is that if you are on tight budget, there are more important things...i'm imagining various neighbors helping out with this aspect of the project, too...cleaning the place out - same sort of community effort!
i realize what you are saying, david. i do believe that it is important to get exteriors going
as soon as the interior is liveable. it is a way of announcing your presence, if you will.
From where I sit, it looks like asbestos siding to me?
FIX - Is this house up for sale? If so, how much?
They've changed the Ellicott St numbers, since 1894: back then, this was # 990 ! I assume it was built at the same time & by the same man as all the Coe houses, as it's the same style and appears to be cut out of the same original large lot. Interesting.
I'd like to see the inside for myself; it does look like a decent house, though my guess for repairs is much higher, once a new heating system, plumbing, bathroom/kitchen, electrical, floors, etc is figured in. My back hurts, just looking at all the junk to be hauled out!
(I wouldn't even think about the siding, until the interior was finished. Why tempt the assessor? hehe)
Bruce,
looking at it yesterday the siding appeared to be an asphalt composite...
Jeff,
I'm working with a few other individuals to liberate two houses in the immediate area from the City's hands for $1...think the case could be made here, as well.
Denny,
Don't know about the construction history. More about Coe Place where I first mention 1042 Ellicott back in Novemeber 2005.
I like thinking strategically about this rehab stuff and present different options depending on budget. Def on the inside first!
david, do you have any good news to report on this house as well as the houses on dodge and east utica?
david, i am in love with this house and haven't stopped thinking about it today. i've been telling all my friends about it and hopefully i'll be in touch with you about making it my own at the end of the summer.
1042 Ellicott fully renovated
http://flic.kr/s/aHsjziFQP2
Post a Comment