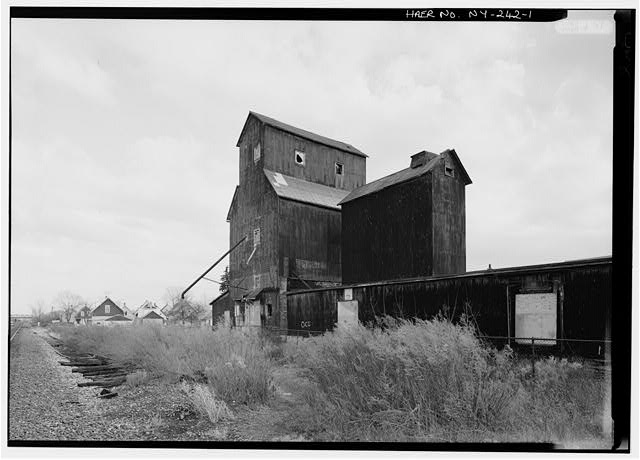fixBuffalo readers have gotten
a few doses of Youngstown over the years. Last week's
Artvoice carried this short piece about our own Demone Smith and the strategic planning approach that Youngtown has embraced. If you're new to fixBuffalo or have yet to hear Youngstown Mayor Jay Williams, here's a link to a podcast from a post three years ago -
Learning from Youngstown - Part I. Click and listen.
The Youngstown Solution
Masten Councilman Demone Smith looks at a radical solution: unbuilding the city, landbanking neighborhoods
Last week, Masten District Councilman submitted into the legislative record two articles about Youngstown, Ohio’s efforts to manage its shrinking population. Buffalo, Smith told his fellow councilmembers, could learn from Youngstown’s example.
Youngstown, like Buffalo, has lost more than half its population since World War II, dwindling from a peak of 170,000 to just 80,000. The city’s leadership has decided to accept the likelihood of further population loss and entered into a partnership with academics at Youngstown State University to explore methods of managing the decline. The resulting plan, called Youngstown 2010, includes a radical concession to the realities faced by economically depressed cities in the Northeast with populations that are growing older and poorer: Some neighborhoods, the plan says, are (at least temporarily) beyond salvaging. So governments should stop investing in infrastructure in those neighborhoods and encourage residents to move into more viable sections of the city. The decrepit neighborhoods should be landbanked, the study says—cleared and turned into greenspace until the city’s population and tax base rebound.
Way back in 2002, renowned urban planner Anton Nelessen offered the same advice to Buffalo. In an interview with Artvoice, Nelessen said, “Buffalo needs to shrink. The whole urban ecostructure needs to shrink. Where do you choose what shrinks and what doesn’t shrink? What do you keep and what do you dispose of? That becomes significant not only to localized planning but to regional planning.”
Nelessen dismissed as sentimental and inhumane the notion that people living in distressed neighborhoods on Buffalo’s East Side might be angry at a government that planned those neighborhoods into obsolescence. “There is no neighborhood anymore,” he said. “It’s ragged teeth of buildings here and there, lots of people on drugs, little kids barely surviving on the streets. If that’s what we want as a country and a culture, that’s fine. But if it’s not what we want, then something needs to be done. It’s time we stopped pussy-footing around and said, ‘We’ve got to begin to talk about planning policies.’ Sprawl has devastated most cities, and the Buffalo area, because it is both losing population and has lots of housing being built on the periphery, is in an advanced state of sprawl.”
Demone Smith represents some of the poorest and most neglected areas of the city. If he seriously is putting this idea on the table—the idea that Buffalo ought to let some of those neighborhoods fade away rather than continue to invest in them—then maybe we ought to pick it up and examine it.

















