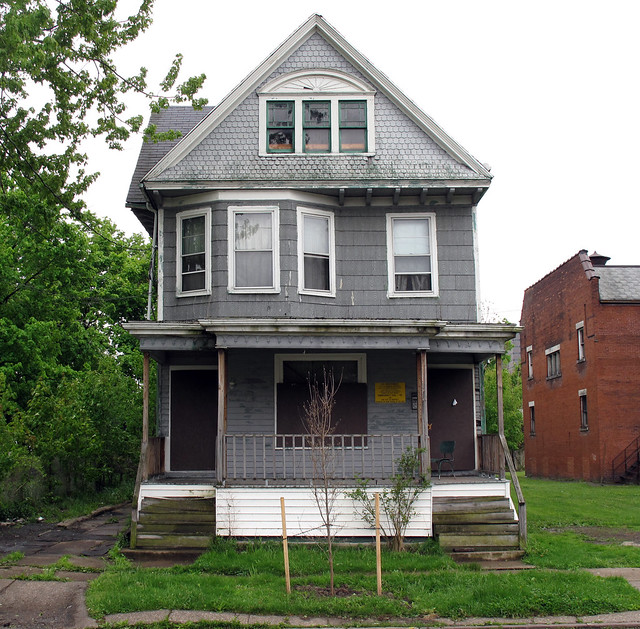73 Dodge Street is City-owned and available to any qualified prospective home owner for $1. It's located one block from Main Street and around the corner from the Summer Street subway station (google map). Artspace and the Coe Place are right next door. This two-family house appears to be in structurally good condition.
73 Dodge Street - $1
The asphalt shingle siding is no doubt covering - and probably preserving - some clapboard and architectural detail that hasn't seen the light of day since the '60's. Such was the case just around the corner at 1042 Ellicott which was featured in this post, two years ago.
Here's a 73 Dodge Street slide show.
This house, along with 85 other city-owned houses were recently added to the City's inventory of 'homestead eligible' properties. The post and map about that development is available right here.
Interested in making this house your home? John Hannon, Director of Real Estate, is waiting to hear from you. The City's Division of Real Estate can be reached at (716) 851-5261.
__________________________________________________________________________
building index • fixBuffalo flickr • creative class • shrinking cities • americansuburbX
spacing toronto • infrastructurist • inhabitat
building index • fixBuffalo flickr • creative class • shrinking cities • americansuburbX
spacing toronto • infrastructurist • inhabitat


3 comments:
The house looks great for one on the homestead list. Definitely a worthy homestead rehab.
It's a two family I gather. Any photos of the inside - but maybe that's not a good idea to post them.
Roof looks good.
Circa 1895 Victorian four-square with return gables in the rear with corbels, attic level federal detailing with dental molding on the front façade and scalloped clapboard which does make you wonder what other detailing may be under the composition siding or lost to time.
Front porch is a non-architectural equivalent to the original but has allowed the original porch roof with perimeter detailing to remain intact. Though, there appears to be a draining problem contributing to the demise of the replacement wood deck and steps.
The leaded stain glass window is a nice touch and the center placement makes me assume that this may have been a single family home at one time but more likely always a two-family with an upper and lower separate living accommodations.
Right side of structure towards rear of the building has been compromised allowing water infiltration between studs; as a balloon frame building, the water has most likely traveled to the basement level and this area, noticeable in photos, has begun to buckle.
Rear attic window is missing and should be secured before attic level becomes congested with pigeon population and their guano droppings.
Securing the water infiltration would be a relatively minor economic repair on the City of Buffalo’s part and should be recommended before the damage becomes too severe.
I would also recommend covering over the leaded stained glass before it becomes shattered or missing.
Post a Comment